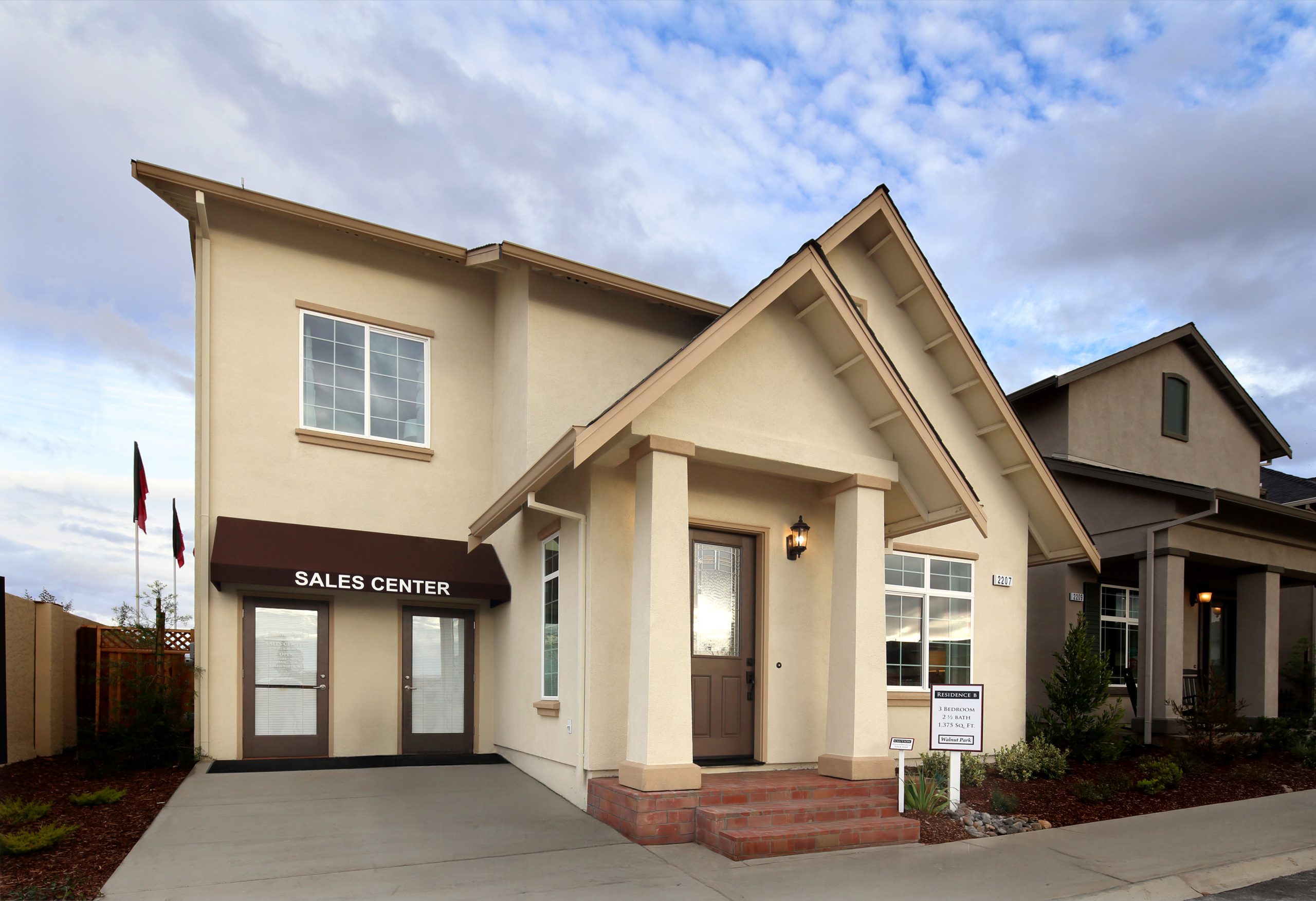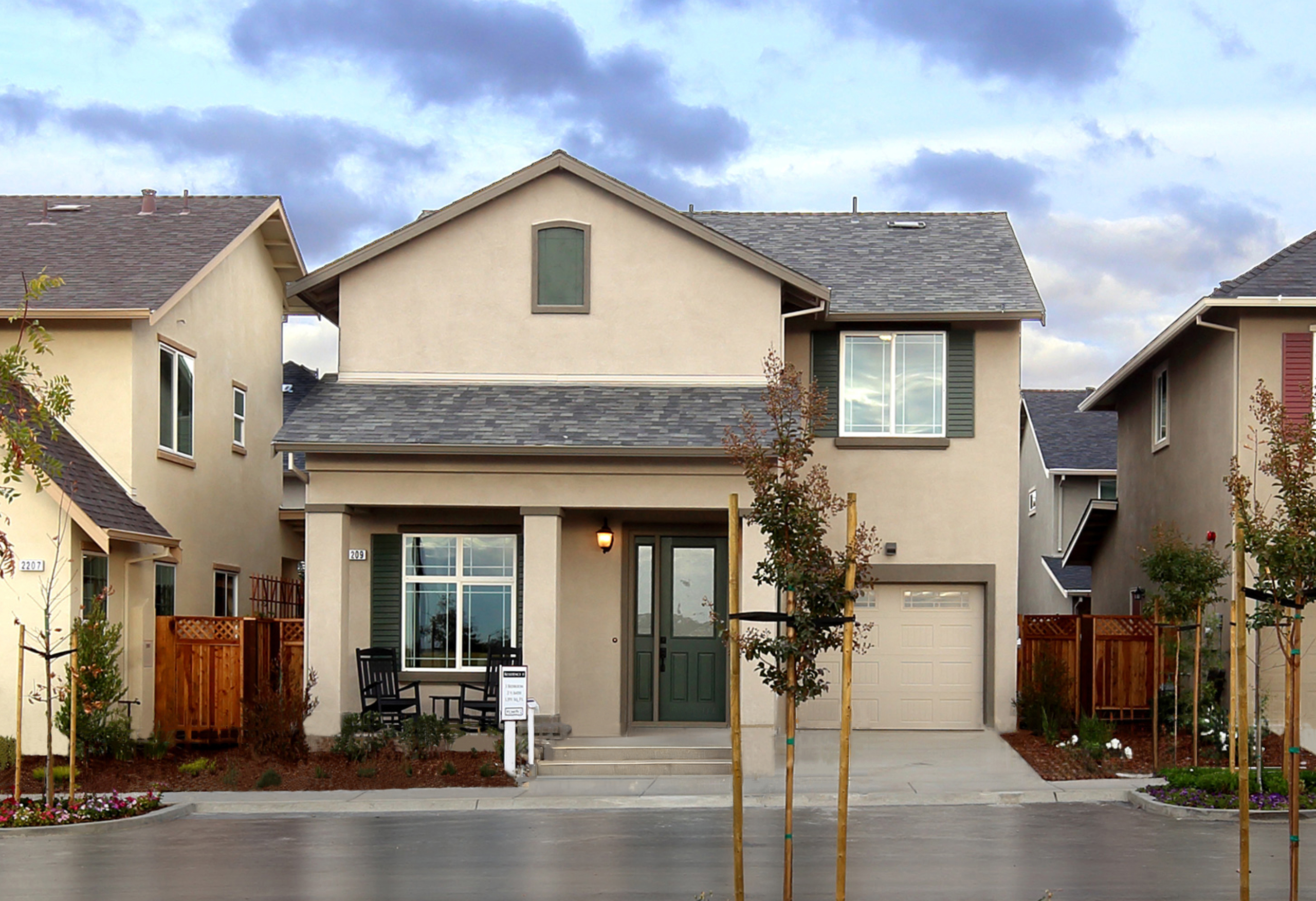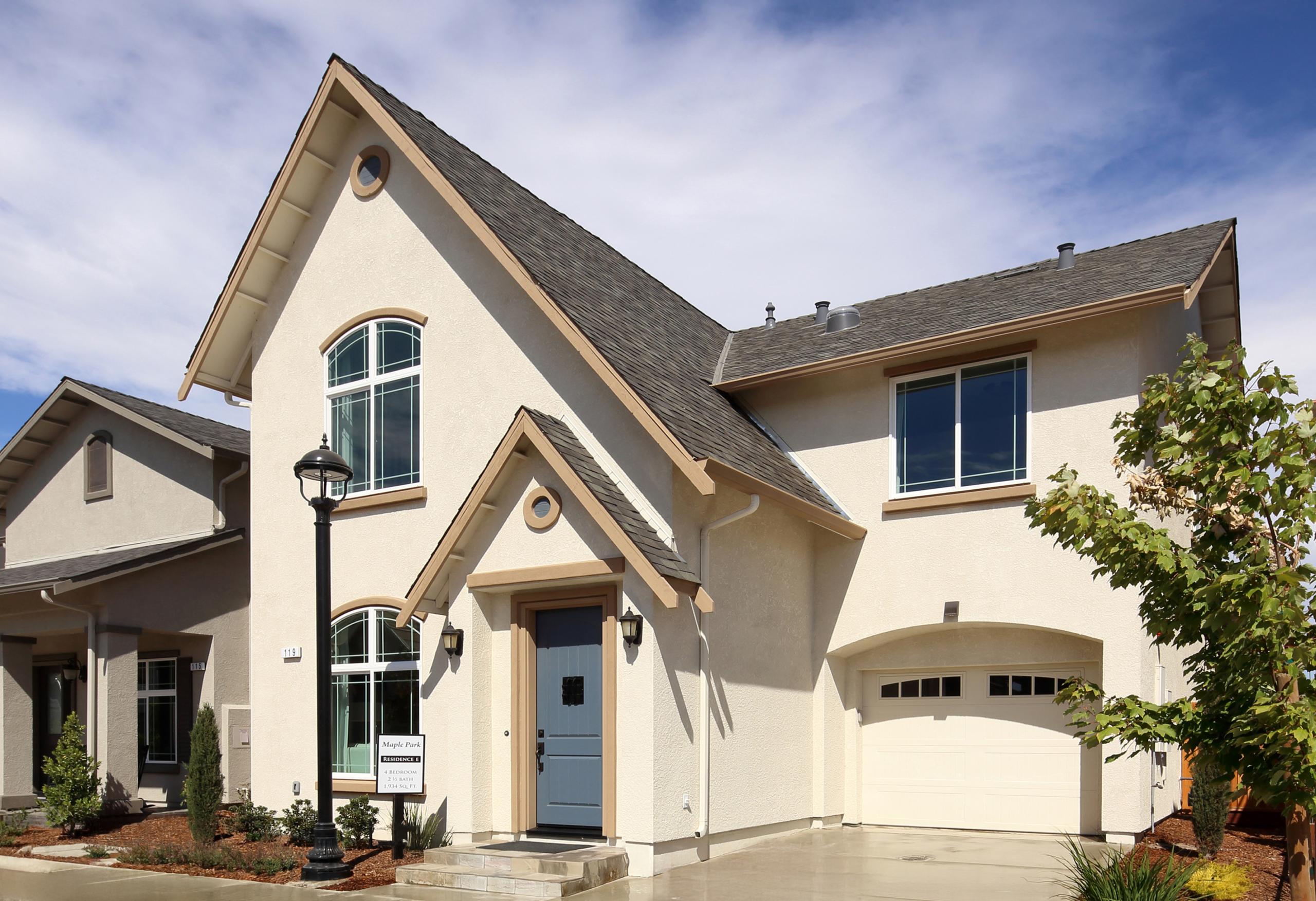
Hollister, CA
Hollister, California
Now Selling
Sales Information
Sales Office
Mon., Thurs. & Fri. 10am – 5pm
Saturday & Sunday 9am – 4pm
Location. Location. Location.
Aspen Park is perfectly situated on the west side of town. Calaveras Park and Calaveras Elementary School are directly across the street. Downtown is within walking distance. And living on the West Side, shaves 15 minutes off your commute during rush hour.
All we can say is “the west side is the best side.”
Begin Your Homebuying Journey at Aspen Park
Nestled in the heart of historic Hollister, California. Experience the charm of small-town living with the convenience of nearby shopping, dining, recreation, top schools, employment hubs, and easy freeway access.
Aspen Park Residences
What truly matters to you in a home? Do you dream of open-concept spaces, a kitchen island to gather around, plenty of storage, or perhaps a cozy office or a playroom for the kids? Take a tour of our new homes and discover a better way to live—where every detail is designed with you in mind.
Exclusive Features
Distinctive Exteriors
- Fourteen architecturally unique and distinguishable model homes
- Timberline HDZ® roof composition shingles with 25-year warranty
- State of the art, energy efficient dual pane, all-vinyl windows
- Warm, welcoming, and inviting front porches (per plan)
- Advanced sectional automatic roll up garage doors complete with designer windows and remote controls
- Fully-curved fascia rain gutters with down spouts
- Lighted automated house numbers
- Distinctive variety of front yard landscape designs
- Programmable and automatic front yard landscape irrigation system with rain sensor controls
- Concrete patio in backyard
- Fenced yard with front access gates on both sides of house
- Conveniently placed hose bibs in front and backyards
Spicy Gourmet Kitchens
- Spacious floorplans with light-filled open interiors
- Gorgeous recessed Beech wood panel cabinetry with satin nickel pulls, Euro hidden spring hinges and soft closure glides on drawers.
- Tasteful and elegant Quartz countertops with designer tile 6-inch back splash
- Top of the line KitchenAid® stainless steel appliances including 5 burner gas convection range with microwave hood
- Quality KitchenAid® Dishwasher with ProWash ™
- Energy efficient LED recessed can lighting
- Elegant satin nickel pull-out kitchen faucet and stainless-steel sink
- Spacious and gorgeous kitchen islands (per plan)
- Sturdy, hassle-free LVP flooring
- Built in water line for icemaker
- USB-C port for convenience
Interiors with Pizzazz
- Exquisite craftsmanship and pride of work throughout, including: solid Beech wood handrails, traditional staircases lined with skirt boards, turned newel posts and detail-shaped banisters (per plan)
- Raised panel doors
- Designer ceiling light fixtures in all bedrooms
- Kohler® bathroom vanity fixtures with delicate chrome finish
- Schlage® lever door handles with satin nickel finish
- Interior laundry room with natural gas and 220v
- Classy LVP entry
- Plush and cozy wall-to-wall carpeting
- Two-toned interior paint
- Structure network wiring throughout home
- Crown molding in living room (per plan)
INVITING MASTER SUITES, BEDROOMS, AND BATHROOMS
- Matching dual china basins with Piedrafina countertops and 4-inch designer selected tile back splash (per plan)
- Top of the line designer Kohler® vanity faucets
- Designer light fixtures in every bedroom
- Vacancy sensor lights in all bathrooms
- Spacious walk-in closets (per plan)
- Humidity sensor fans in all bathrooms
- Water-efficient toilets in all bathrooms
- Oversized mirrors and medicine cabinets
- Designer selected tile flooring in all second floor bathrooms
For Your Comfort and Safety
- Air conditioning system with dual-zone cooling and heating
- 65 Gal Electric Rheem water heater with rapid hot water delivery system
- Top of the line insulation in all exterior walls and ceilings
- Smoke and carbon monoxide detectors
- Automatic fire suppression system
- Weather stripping on all exterior doors
SMART/GREEN HOME FEATURES
- Energy savings solar panels on every home
- Energy recovery ventilator for maximum airflow in your home
- Smart Thermostat Controlled by Apple or Android Phones
- Security Ring Camera
- Automated Front Door Lock
- Whole House Network Wiring
- USB-C Ports in Kitchen and Bedrooms
- Hot Water Recirculating Pump
- Occupancy Sensors in every bathroom
- Water-efficient Low-Flow Faucets and Toilets
- Humidistat Fans at Bathrooms
- EV Charger Prep at Garage
- Environmentally-Friendly Sealant and Construction Materials
Smarter Living Starts Here
With Stone Bridge Homes, you can enjoy the conveniences of today’s smart living. Tour the Smart Home technology and specific features included in every home—lighting, climate, security, and even appliances—all easily controlled from your smartphone, whether you’re home or away.
Site Map
Ready to Become a Homeowner?
We make it easy. Get prequalified today with our trusted lending partner and take the first step toward owning the home you want. Personalized guidance, helpful tools, and real answers—right here, when you’re ready.
Lifestyle
This map is provided by Google. Stone Bridge Homes is not responsible for scale, location information, or details.
Real Estate Professionals Welcome
Please visit our Agents page for details on registering your buyers. We look forward to working with you.
Join the Aspen Park List
Stay up-to-date and learn more about new communities by Stone Bridge Homes.
Let's Connect
Sales Office
Mon., Thurs. & Fri. 10am – 5pm
Saturday & Sunday 9am – 4pm



